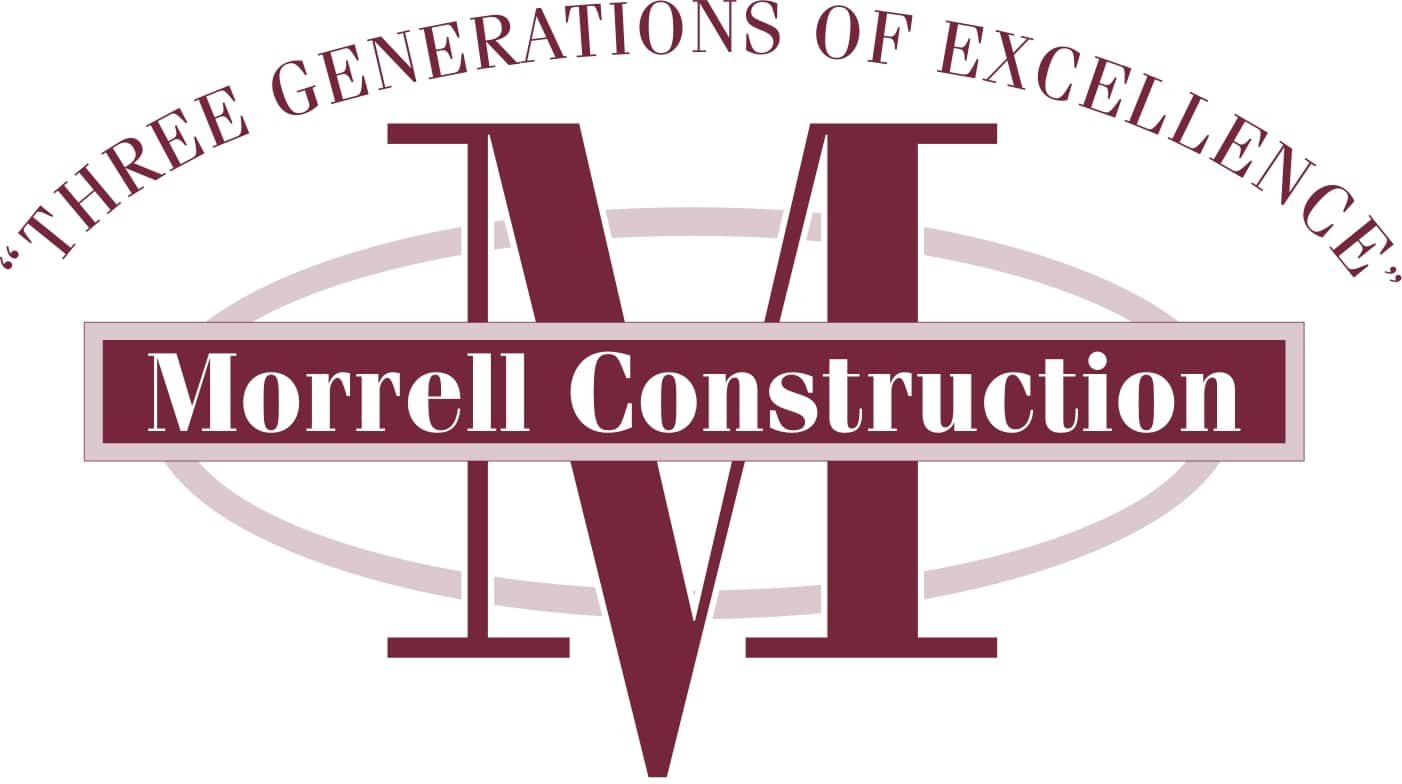KITCHEN REMODELING
Your kitchen is one of the most important areas in your house. More than just a place where meals are prepared, it is a central gathering place for your family. Whether you need more storage and counter space, new appliances or an updated look, we can help you transform your kitchen into a place where you and your family will enjoy spending more time together. What’s more, real estate experts tell us that you can expect to recoup 80-90 percent of your kitchen remodeling costs when you sell your home!
The design of your new kitchen starts with your imagination, your lifestyle, and the design of your home. Do you want simple or elegant? Are you a gourmet cook or a busy professional who wants to keep mealtimes quick and easy? Do you entertain frequently, or do you value family time?
After considering your lifestyle, your personal tastes, structural requirements and budget considerations, Morrell Construction will work with you to design your dream kitchen. Careful planning is essential to creating a space that accommodates the needs of each member of your family. Construction limitations are discussed, measurements are taken and any architectural plans are reviewed in an initial meeting. Preliminary design ideas and appliance preferences are reviewed, and we establish a targeted budget together so that we will be able to prepare an initial estimate that fits these criteria.
Next, we work with you to choose materials, colors, cabinetry, countertops, appliances, plumbing fixtures, and other items that relate to your project. As we move through this process, we will address how various options may impact the projected cost of your job. The next step is to begin finalizing a design concept that will best fit your goals. A final quote can then be prepared that includes all of your preferences and choices.
Upon final approval, your project will be scheduled for installation and all aspects of material ordering, deliveries and the coordination of all tradesmen will be maintained by Morrell Construction. During the project, we are in constant communication with you so that you remain informed about all aspects of the project, you know when workers will be in your home, and we can answer any questions that arise. We strive to meet or beat your projected completion date throughout this process.
The details count when remodeling a kitchen. You want to create a kitchen that is both beautiful and useful. Layout, appliance placement and lighting are as important as your choice of countertops, cabinet finishes, wall treatments and flooring. A good contractor can be of valuable assistance in helping you make the many decisions that will be required, and you may want to enlist the help of a kitchen designer as well. Here are just a few things to consider beforehand.
What are your goals for your kitchen? Will it be a place for gourmet cooking, entertaining, or simple family meals? Your answers will dictate the layout and style of your kitchen, so consider everything you want to do in your kitchen in advance. Generally speaking, you will want your refrigerator, stove and sink to form a triangle in your kitchen. Include plenty of walking space
1. What type of countertops do you want? Granite and Silestone (made from natural quartz) are very popular. If your counters will have a backsplash, look at some of the more creative options including hand-painted tile, glass tile or copper. Do you need more counter space on which to work? If so, a kitchen island may be in order.
2. Do you want light or dark wood cabinets, or painted cabinets? What type of fixtures do you want and what color will they be? Often your existing wood cabinets can be refinished.
3. Do you need more storage and organization in your kitchen? If so, your cabinets can be designed with a built-in lazy susan, extra long drawers, a pots and pans organizer, or pull out shelves. Look into these great innovations before settling for standard cabinets and drawers.
4. What about flooring? Wood floors are popular as are slate, stone and tile floors. Cork flooring provides more cushioning for cooks who spend hours standing over the stove. Be sure to understand what type of maintenance is required for your choice of flooring.
5. There is a vast selection of appliances to fit every budget, so leave some time to do some shopping and consider your options. Today’s refrigerators, stoves and ovens come with a wide range of special features. The placement of appliances is also important, so be sure to get some expert advice so that when the holidays are here and your kitchen is full of people, the cook still has room to work.
6. You’ll also need to plan for electrical outlets based on where you place your appliances. You may have to move outlets or plumbing if you’re rearranging your layout.
7. There is also a wide variety of sink and faucet styles to meet both simple and complex needs. Visit a showroom for ideas. Built in water filtration systems, hot water dispensers and different sink layouts are just a few options.
8. Decorative ventilation hoods (stainless steel, copper, etc) and pot and pan racks can add a unique touch.
9. Lighting is important in the kitchen. Under-cabinet lighting is energy efficient and provides a warm glow. Shop for overhead light fixtures that fit the kitchen’s style.
10. Do you want a bar area for socializing with the cook or grabbing a snack? A breakfast nook? If space allows these features can add functionality to your kitchen.
11. The timing of your remodeling project is another key consideration. Your kitchen will be marginally useable during the remodel, so you’ll want to do it at a time when your family will not have any special events. Good contractors understand this, and will do their best to finish the project on time.
